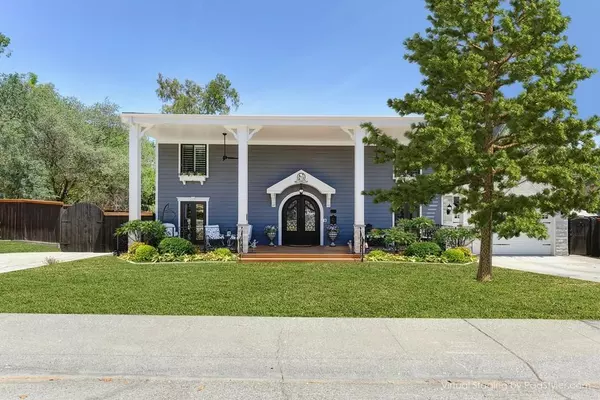$759,000
$759,000
For more information regarding the value of a property, please contact us for a free consultation.
3 Beds
3 Baths
2,708 SqFt
SOLD DATE : 07/27/2021
Key Details
Sold Price $759,000
Property Type Single Family Home
Sub Type Single Family Residence
Listing Status Sold
Purchase Type For Sale
Square Footage 2,708 sqft
Price per Sqft $280
MLS Listing ID 221062641
Sold Date 07/27/21
Bedrooms 3
Full Baths 2
HOA Y/N No
Originating Board MLS Metrolist
Year Built 1963
Lot Size 0.253 Acres
Acres 0.253
Property Description
Over $140,000 in updates and upgrades completed!!! Located on a quiet dead end street, the front of this gorgeous home has had a complete facelift; with new hardie board siding, reinforced beams, custom wrought iron railings, new French doors, new trex-deck porch, beautiful front doors and new garage doors/opener! This home is wonderful for those who like to entertain! The family room has been converted into a massive open-floor concept with newly raised ceilings & exposed lighted beams w/oversized sliding door leading to the backyard. Exquisite custom fencing surrounds the back of the property & features a charming gate leading to your private entrance to Schweitzer park. The master bedroom showcases a luxurious & incredibly spacious custom closet with numerous built-ins. This home also boasts all new dual pane windows, new light fixtures, new plantation shutters, new backyard paver patio, new gutters, new tuff shed and the list goes on! Do not miss out on this incredible turnkey home
Location
State CA
County Sacramento
Area 10628
Direction San Juan to Walnut to Castleglen. Home will be on your right.
Rooms
Family Room Cathedral/Vaulted, Open Beam Ceiling
Master Bathroom Shower Stall(s), Double Sinks, Tile
Master Bedroom Walk-In Closet
Living Room Great Room
Dining Room Dining/Family Combo
Kitchen Breakfast Area, Pantry Closet, Granite Counter, Slab Counter
Interior
Heating Central, Fireplace(s)
Cooling Ceiling Fan(s), Central, Whole House Fan
Flooring Laminate, Tile
Fireplaces Number 1
Fireplaces Type Dining Room, Family Room
Window Features Dual Pane Full
Appliance Built-In Electric Oven, Gas Cook Top, Built-In Gas Range, Hood Over Range, Dishwasher, Disposal, Microwave
Laundry Cabinets, Sink, Electric, Inside Room
Exterior
Garage Attached, RV Possible, Garage Door Opener, Garage Facing Front
Garage Spaces 2.0
Fence Back Yard, See Remarks, Wood
Utilities Available Public, Cable Available
Roof Type Composition
Topography Level
Street Surface Paved
Porch Front Porch, Covered Deck, Uncovered Patio
Private Pool No
Building
Lot Description Private, Dead End, Greenbelt, Street Lights
Story 2
Foundation Raised
Sewer In & Connected
Water Meter on Site, Water District, Meter Required
Architectural Style Colonial
Level or Stories Two
Schools
Elementary Schools San Juan Unified
Middle Schools San Juan Unified
High Schools San Juan Unified
School District Sacramento
Others
Senior Community No
Tax ID 247-0112-010-0000
Special Listing Condition None
Read Less Info
Want to know what your home might be worth? Contact us for a FREE valuation!

Our team is ready to help you sell your home for the highest possible price ASAP

Bought with eXp Realty of California Inc.







